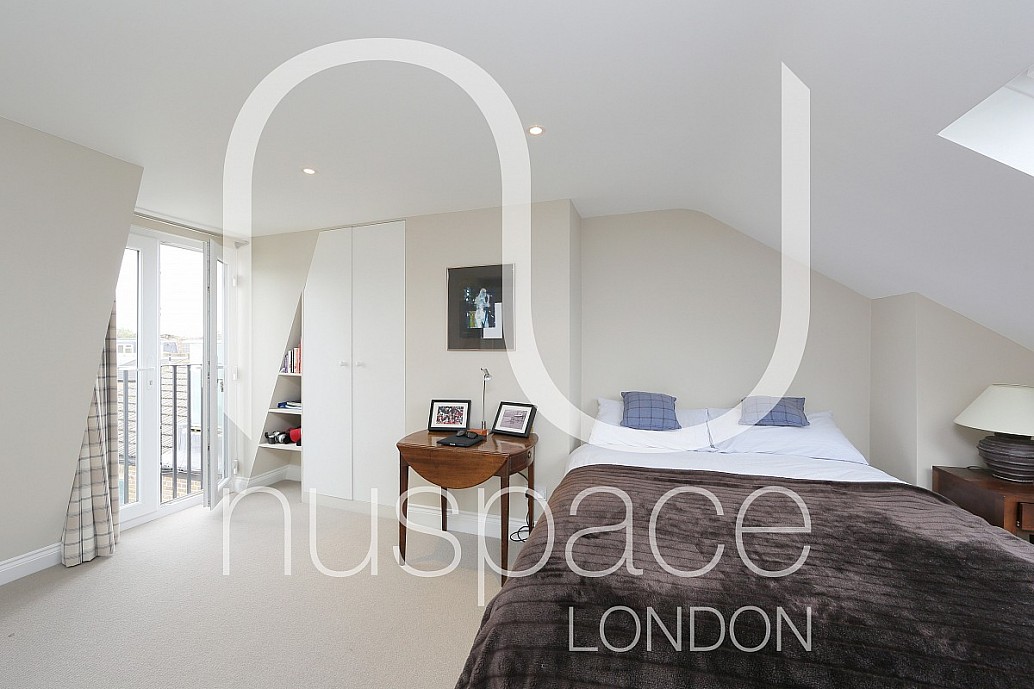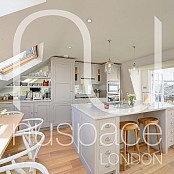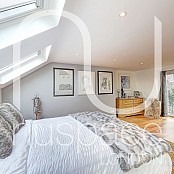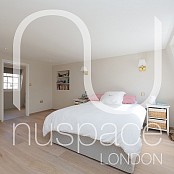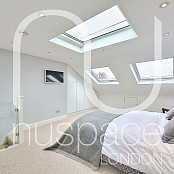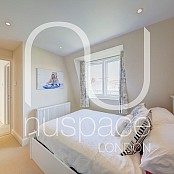
mansard loft conversion in fulham with ensuite bathroom and juliette balcony
Before the owner of this flat decided to branch out into the loft for additional living space, it had been a rather cramped one-bedroom first floor flat in a Victorian terraced house in Hammersmith & Fulham. By extending up into the loft, the client gained almost the full footprint of his home again, and as a result he was able to knock through the dividing wall on the first floor to create a much more spacious open-plan living area in Fulham. The mansard loft conversion was completed about 18 months ago by London loft conversion company nuspace and it total it took about 12 weeks to add in a master en suite bedroom, roof terrace and to open up the living room, dining room and kitchen.

By knocking through on the first floor, Graham Chappell, director of nuspace, and his team of London loft conversion architects created a dual aspect room that felt spacious and airy, a welcome contrast to the small boxy rooms that had been there before. ‘Having dual aspect allows light to penetrate the whole room at different points of the day,’ explains Graham, ‘so it has natural light throughout.’ They were able to mirror the dual aspect at loft level with a large velux window and Juliette balcony, creating a visual connection with both the front and back of the property, and allowing for a nice through breeze in summer. The velux window is slightly larger than normal, and in line with the eaves storage for visual continuity.

The client gained an entire additional level, with around 250 m sq of additional useable space, which, in London – and particularly in the London borough of Hammersmith & Fulham – would have added a great deal to the value of their property, with the loft conversion cost coming in at just a fraction of that. Together with the roof terrace that was added to half of the back addition, and the opening out of the ground floor, the architectural works carried out by nuspace probably added in the region of £350,000 - £400,000 to the property value.

"This loft conversion in Fulham was fairly straight forward,’ explains Graham. ‘Hammersmith & Fulham accept roof terraces up to 12 sq m in size, so it was really a case of filing the loft conversion planning application in Fulham and waiting the standard 10 weeks for approval before we could get going. Once started, I suppose the only complication was that because we were working on so many different parts of the property, the homeowner had to move out, which usually isn’t the case,’ says Graham. Having said that, the works were efficient and took a total of just 12 weeks.
As well as simply wanting to expand the living space, the client also wanted to create something that was airy and quite contemporary, but not in a cold way. ‘They were a little bit traditional in some aspects, and didn’t want it to be completely stark or architecturally clinical,’ explains Graham. Soft carpet and a warm rug soften the space, and antique accent pieces of furniture keep the look traditional without being stuffy. Built in storage, both into the recess between the mansard and the chimney, and on the wall next to the bathroom allow for plenty of space for clothes and books. The second wardrobe makes it flush to the bathroom to create a consistent line from the staircase, along the wardrobes to the bathroom.

The en suite was kept minimal and clean, with a large shower and oversized velux window, which both keeps it light and provides extra headspace above the WC. A mirror goes all the way across the wall to make it feel as spacious as possible.
As a result of the loft conversion in Hammersmith & Fulham, the client gained an additional bedroom, bathroom and roof terrace, as well as an open-plan living area to create a spacious and well-appointed one bedroom flat in this prime location in West London.

