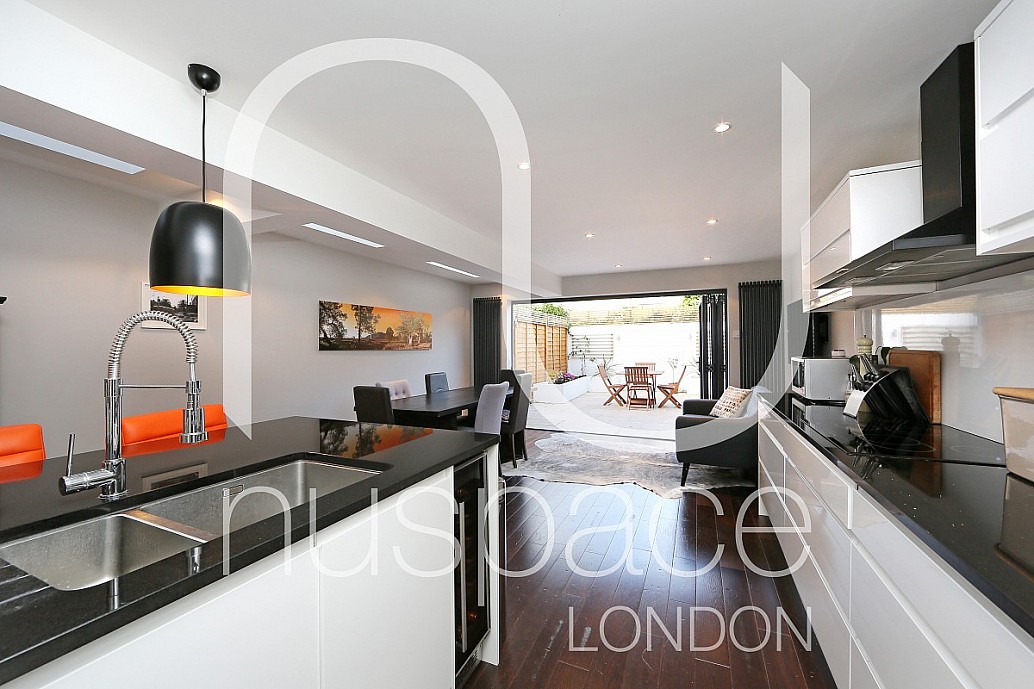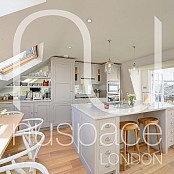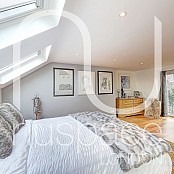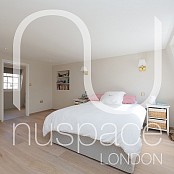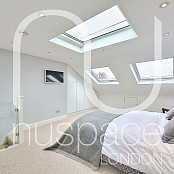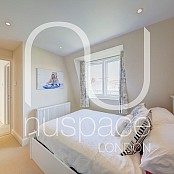
Contemporary side return kitchen extension with flat roof and sky lights in balham
It’s a common assumption that you need to be there for every step of the way when planning your London loft conversion or kitchen extension in London. For this client, that simply wasn’t an option. Living and working in Australia meant that all of the work had to be done remotely, but many an email and early morning phone call enabled Graham Chappell and his team of loft conversion and kitchen extension experts to arrange everything to the client’s taste, without them even having to be there. The couple had been renting out their home in Balham while they were away, but having just had a child they wanted to extend their living space in London for their arrival home. To do this, London loft company nuspace both converted the loft, and then extended the kitchen in SW12, all in about 20 weeks.

The fact that the clients were away in Australia, meant the team of loft conversion architects had easy access to the property, enabling to complete both the loft conversion in Balham and the kitchen extension without having to worry about disturbing the family. ‘We ended up doing lots of other work on the property,’ says Graham Chappell, director of award-winning London loft conversion company nuspace, ‘it was mostly decorative work throughout, because it had a bit of a loud sixties feel to it before.’
‘They trusted us with a lot,’ Graham continues, ‘they’d seen us do their friend’s house across the road, so trusted us to be left to our own devices.’ The clients went for a granite worktop and sleek white cupboards to keep the look contemporary and versatile. They added hints of colour in the accessories, like the funky orange barstools, to liven the place up in a way that is easily updateable. ‘Ideally the entire ceiling would have been flush, but the clients didn’t have the inclination to push up the support beam – which would have meant re-doing the rooms above it,’ says Graham, ‘a flush ceiling gives the best architectural look, but it’s not essential for an aesthetically appealing room.’
An important part of the brief was to maximise light in the dining area. ‘The client couldn’t go for fully glazed, so decided to do a bank of fixed skylights instead to create a similar effect but at a fraction of the cost,’ Graham explains. The kitchen and London loft specialists also added a separate utility room to enable the kitchen to be kept clean and clutter free at all times.

Wall-to-wall bi-fold doors can be fully opened during good weather to enable the patio to be an extension of the internal living space. nuspace also continued the work into the garden to finish off the job. With many years of experience in the industry, planning applications in Balham in the London borough of Wandsworth and building regulations approval in Balham were all taken care of in a straightforward and efficient manner by nuspace.

