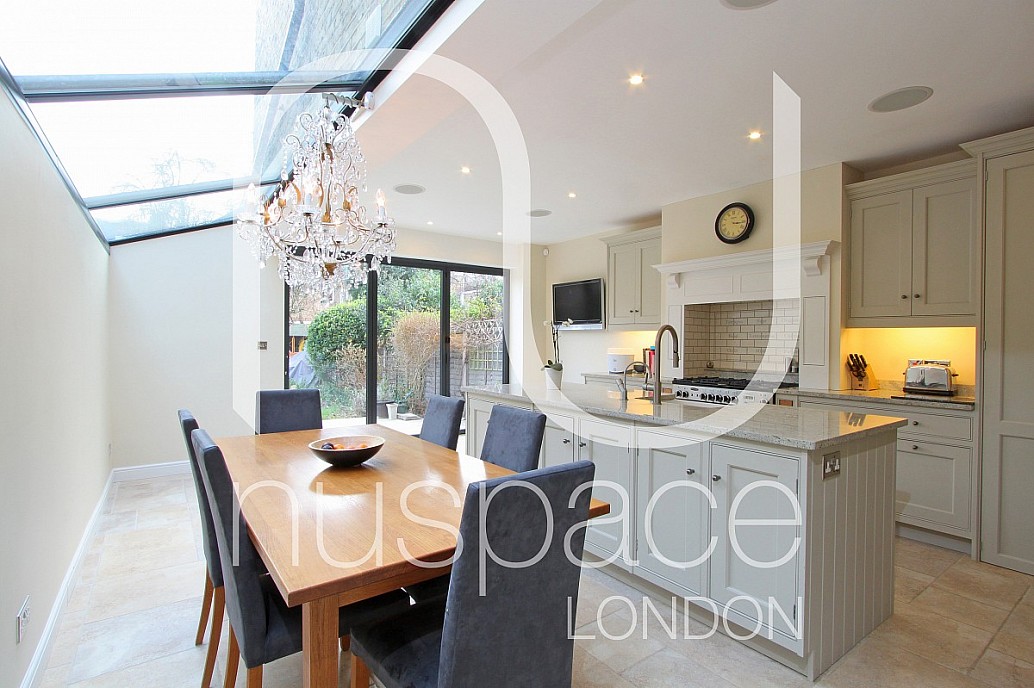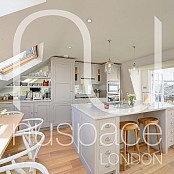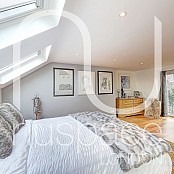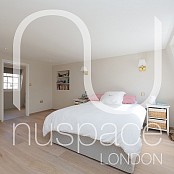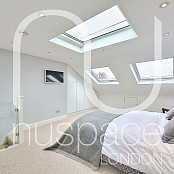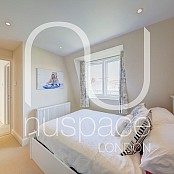
side return kitchen extension with sloping glass roof in fulham
For this family of four living in the alphabet streets of Fulham SW6, their Victorian terraced home in Fulham was proving a little on the small side, and with a grandmother who visited regularly, it became clear that they needed to increase the useable living space to accommodate everybody comfortably. To do so, they enlisted the help of London loft conversion specialists nuspace to turn their disused dusty loft into a light and functional additional bedroom. They were so pleased with the work that London loft company nuspace did that they commissioned them a second time to do their side return extension to give them a bigger and brighter kitchen for their family. On top of extending the kitchen, nuspace also added a ground floor WC and small utility area so washing can be kept out of the way.

The kitchen extension in Fulham was completed about 3 years ago. The clients went for a side return extension with a glass pitched roof and a minimal aluminium frame. The idea was to maximise the amount of glass used to bring in as much light as possible. Four large panes of glass for the pitched roof do exactly that, creating a warm and spacious kitchen for the family to enjoy.
Before the Fulham kitchen extension, the side passage had been external space that was completely cluttered and unusable. To give the family some much needed space, the external area was brought internal, adding about 1.2m in width to the kitchen, which may not sound like much but it is enough to completely transform a Victorian terraced property where you’re struggling for space. It turned the kitchen from a 4m wide room to a much more substantial 5.2m wide space, making all the difference.
Opting for a nice country style kitchen gives it a very homely look and feel. It’s a small bone style kitchen made by a different company that offer a similar style but on a significantly lower budget. A big range cooker set into the chimney breast accentuates the country feel, as do the shaker style units and marble worktop. The island provides a social hub for the room, as it enables food prep to be done simultaneously whilst chatting to others gathered around the island, or even at the dining table.

The specification for the kitchen was high. Wet under floor heating means the walls are left free from radiators, and the client went for very nice folding sliding doors of a good quality from a German manufacturer. ‘We always advice clients to spend a bit more on sliding doors so they wear well, don’t slip and don’t stick,’ says Graham Chappell, director of nuspace. One door opens like a normal door, and the other two can be opened up completely so that the parents can be in the kitchen preparing the food whilst keeping an eye on the kids playing in the garden. The country look is kept up to date by the contemporary appliances and effortlessly sleek glasswork. ‘A lot of clients that see this property – we occasionally organise visits – really like the contrast between old and new,’ says Graham. Additionally, four speakers hardwired into the kitchen ceiling prove that you can have a homely feel with all of the mod cons at no expense to the aesthetic.

