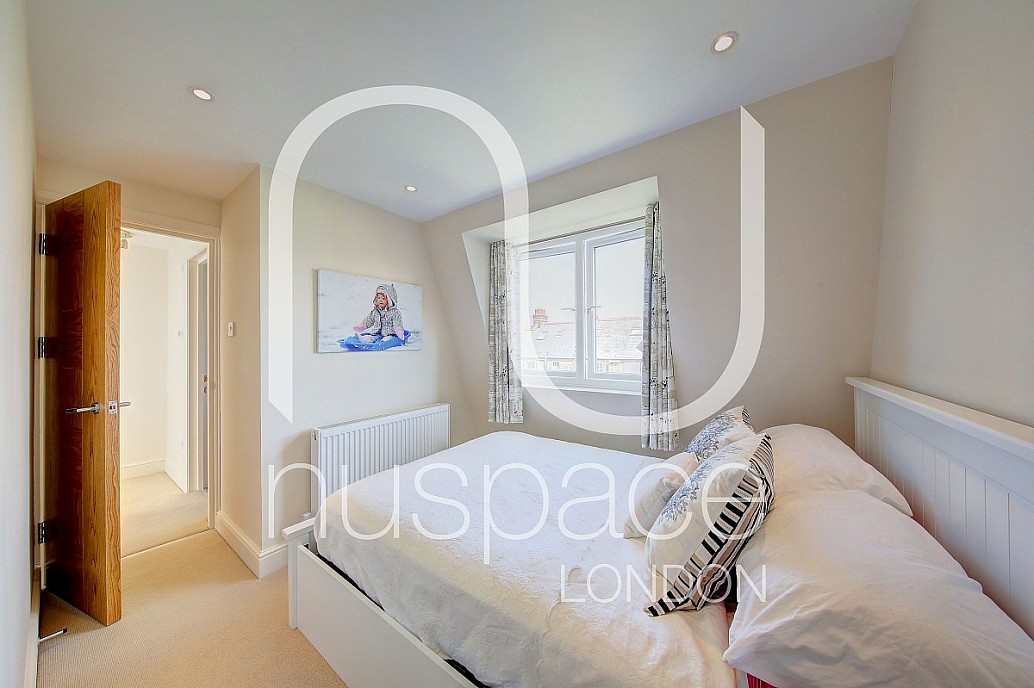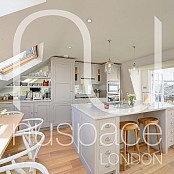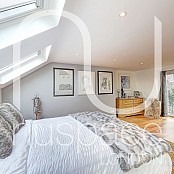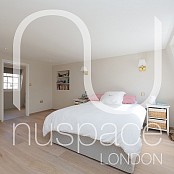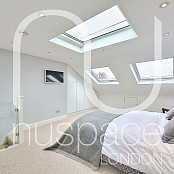
Split single rear mansard loft conversion in Battersea to create two bedrooms
For this family living in Battersea in the London borough of Wandsworth, right between the Clapham commons, their traditional 1960s terraced home just wasn’t quite spacious enough. They decided to extend up into the loft in a split single mansard loft conversion in Battersea to make use of the potential living space up there. The rest of the house had been done to a good standard, it was just getting a little tight for space, so the loft conversion in southwest London was the perfect solution.
The team of loft conversion experts at nuspace undertook the Wandsworth loft conversion. ‘This one was quite a straightforward project,’ says Graham, director of London loft conversion company nuspace. All in all in took around 8 weeks and was pretty smooth sailing, given the specialist loft company’s experience with planning and building regulations in the London borough of Wandsworth. The clients wanted to extend up to create space for their kids away from the rest of the house.
‘It’s quite rare to see a split single rear mansard loft conversion in Battersea,’ explains Graham, ‘usually people will just go for one bedroom and one bathroom, but this family really wanted two bedrooms. We had to be pretty careful with the space to figure out the most efficient way to use it.’ As an award-winning loft conversion company in London, with RIBA architects on board and years of experience in the area, the team at nuspace were able to carefully configure the space to cater for all of the client’s needs.

The reason this split mansard in Battersea works so well is because the rooms are designed for children, which means that it doesn’t matter that one room is almost entirely in the eves. In fact, it actually makes it a little more cosy and fun. ‘The main consideration for the configuration was deciding how far across to put the wall that separates the bedrooms [the wall behind the headboard],’ explains Graham. ‘In the smaller of the two rooms, an adult can just about stand at the head of the bed. But because the room is for a child, that doesn’t matter,’ he adds. The bed fits snugly in the eaves, allowing the other bedroom to benefit from a full-height ceiling.
Playful touches show that it’s a kid’s room; two bright pink blinds on the velux windows mean that as much or as little light can be allowed in, and a striking stripy feature wall keeps the design playful. As this room is the cosier of the two, Graham installed built-in wardrobes (just visible to the left), and ensured that there was plenty of storage in the eaves.

London loft conversion company nuspace also managed to fit a bathroom up there, as well as the two additional bedrooms (and bear in mind that this is a pretty standard-sized loft!). The bathroom needed to be hardwearing and functional to ensure that it would take the battering and bruising it would get over the years from two young kids. It’s an efficient use of space that manages to fit in a spacious shower, sink, towel rail and loo and also features a couple of playful touches. Starfish stickers on the bottom of the shower function as non-slips, and a colourful blind livens things up a little.

As you can see, although the loft is fairly standard in size, they’ve managed to comfortably fit in two bedrooms and a bathroom. The clients were particularly keen to ensure that the loft didn’t clash with the rest of the property, and Graham chose special tiles with a weathered effect to make the loft blend in seamlessly.
As a result of their decision to enlist the help of nuspace for their southwest London loft conversion, this family gained two additional bedrooms as well as a bathroom, and the loft conversion cost came in at under £50,000!

