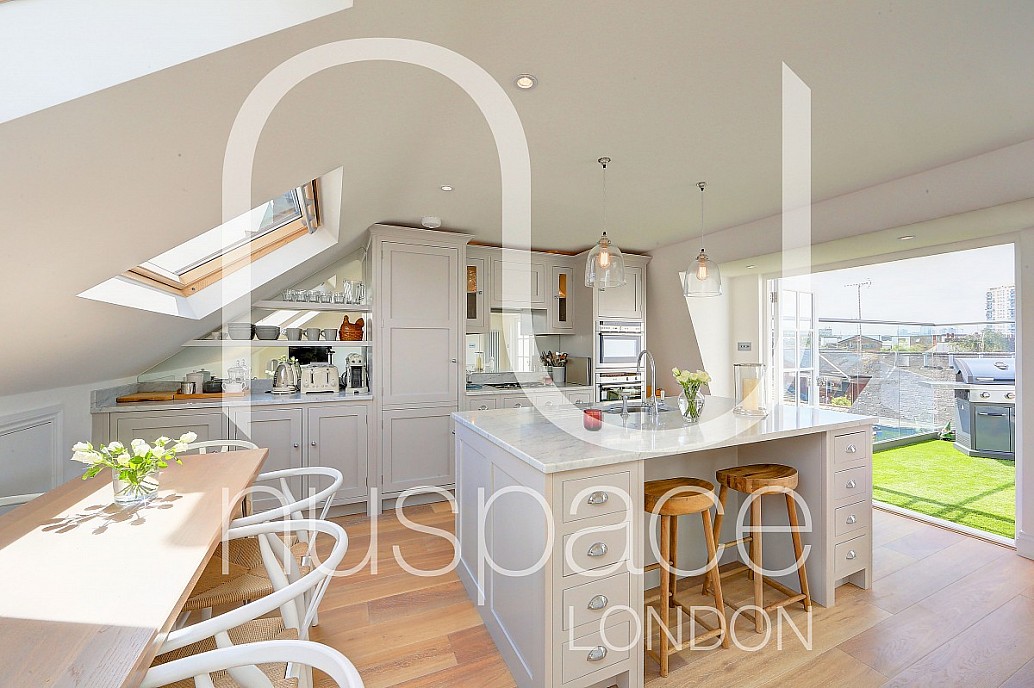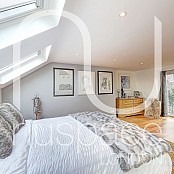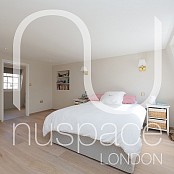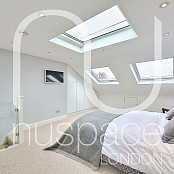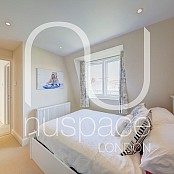
Mansard loft conversion with rear roof terrace, velux windows and total renovation of a 3 bedroom flat
This split-level flat in a Victorian terraced property in Fulham was, for all intents and purposes, perfectly adequate. But for a client who works in high-end property herself, adequate just didn’t quite cut it. She brought in award winning loft conversion specialists nuspace of London for a total transformation of the home. As well as adding a mansard loft conversion with a rear roof terrace, Graham and his team transformed the entire 3-bedroom apartment. From repositioning windows to adding new doors and installing under-floor heating, no effort was spared to make the flat exactly what the client wanted.
What’s more, the project took just 7 weeks to complete. ‘The client was absolutely shocked at how quick it was,’ says Graham Chappell, managing director of nuspace London. ‘She was expecting to have to move out for two months, but she able to move back within two weeks. We’ve got a very efficient team, and everything went smoothly with the planners,’ he explains. To put it in perspective, a bathroom renovation across the street was started before and finished after this project, for just one room. Graham and his team of loft conversion specialists were able to convert the loft into an open-plan kitchen, add a roof terrace, as well as transform the entire 3-bedroom apartment in a fraction of the time.

The loft conversion was a good idea from both an aesthetic and an investment point of view. A loft conversion in Hammersmith and Fulham will add around £1,000 per sq ft to the value of a property, so this mansard loft conversion will have added approximately £250,000 to its value. With the total cost of this particular mansard loft conversion coming in at under £140,000 – the loft conversion cost was far less than the value-added. It’s a no brainer if you have the budget for it. And on top of the investment in your property, you also create more living space with beautiful interiors. This kitchen, for example, features beautiful shaker-style cabinets with a luxurious marble worktop, a mirrored splash back to add interest and light, and feature pendant lights over the island for a touch of glamour.
The client chose to go for a roof terrace to give her family some much-coveted outdoor space to enjoy the British sunshine. The glass balustrade is 1.7m high to meet the Hammersmith and Fulham planning regulations. ‘We know the loft conversion planning regulations for Hammersmith and Fulham inside out,’ says Graham. ‘We also know the planners very well which makes everything much easier,’ he adds.

‘The client knew exactly what she wanted in terms of design,’ explains Graham. ‘She came to the office and sat down with our lead architect in the planning stages to create the design,’ he says, ‘it’s important for us to get it right from the beginning. Wooden floors make the space feel warm and more in keeping with the existing traditional property, and they also make it very easy to clean.
The client wanted to have an open plan space, which requires additional planning at the design stage to meet fire safety regulations. ‘Because we’ve done so many loft conversions in the area, we’re very familiar with loft conversion building regulations. We knew exactly what needed to happen to enable our client to have the open-plan space she wanted and were able to consult with building control to make it happen,’ explains Graham.

The loft conversion architects put in huge skylights in the front elevation; the maximum size allowed, which works out to be about double the size of a normal window, to bring in plenty of light. Its function is twofold; the additional light creates a sense of space, and the windows provide a few more inches of headroom around the dining table.
The client chose to go for a kitchen island to make the cooking and eating experience more sociable. There’s a breakfast bar on the other side so the chef can have company whilst they prepare the food. It creates a sociable hub in the heart of the home, and allows the space to multitask as both an area to relax and have some breakfast, to sit and chat with friends, or to get on with preparing a meal. The positioning means the client can also enjoy a little breakfast and keep an eye on the kids in the roof garden at the same time.

The open plan living area and roof terrace make up the second floor of this two-floor flat, and on the first are the bedrooms and bathrooms. The loft conversion designers changed the layout completely to make it work for the client. Storage was important throughout, and so the loft specialists designed two enormous wardrobes in this bedroom. ‘The client wanted maximum storage space so that things can be stored away as neatly as possible. Most of the time the place looks immaculate,’ explains Graham.
Carpet in here is warmer underfoot than the wooden floors upstairs and it softens the room nicely. The client chose a very neutral colour, just slightly off-white to keep the space feeling open and calm. A huge oversized mirror opposite the window reflects the light around, making the space feel larger.

The en suite bathroom is clean and spacious, and strikes a beautiful balance between contemporary and traditional. The marble worktop, Shaker-style cupboards, Victorian style taps and hand-held hose shower hint at traditional English style, whilst the gleaming white metro tiles and spotlights keep it contemporary. ‘I think the trick in bathrooms is to keep them as minimal as possible,’ explains Graham, ‘especially in smaller bathrooms.’ Sticking with white and adding a large mirror were calming and clean ways to make the space feel bigger.
The client had the work done with a view to living there with her family, but after her second baby came along she decided she wanted to move out to Wimbledon and have a garden. ‘The local agent who sold the flat actually told our client that it was the best loft they’d ever seen,’ says Graham, ‘the project was a big success in everyone’s books.’

